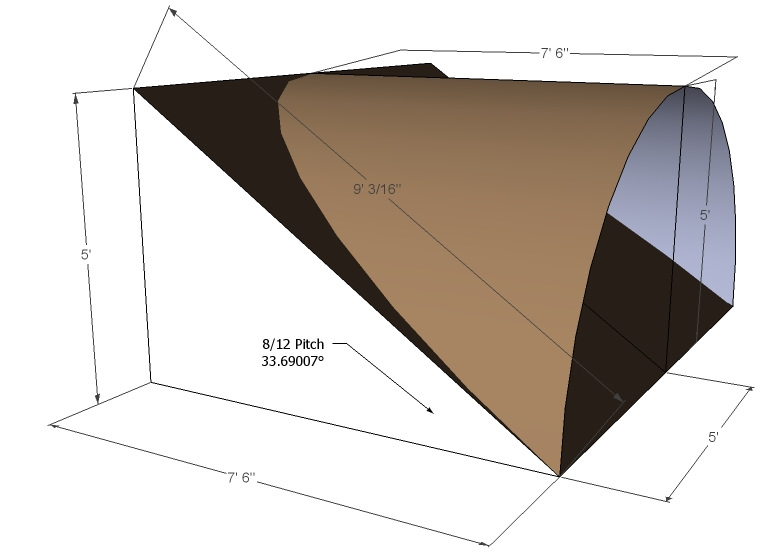
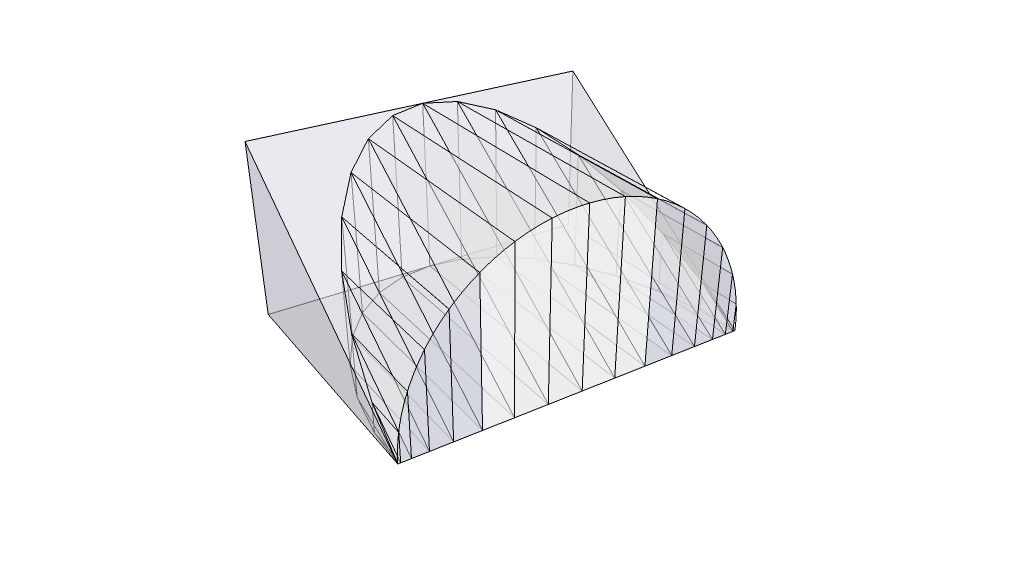
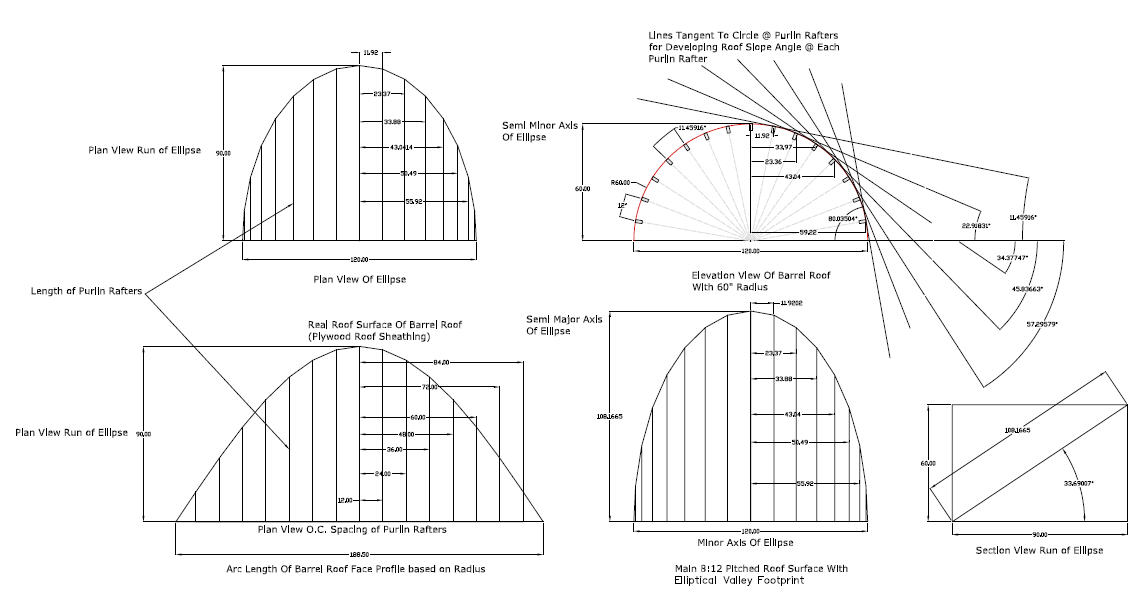
Barrel Roof Framing Math & Trigonometry Main Roof Semi Major Axis = radius ÷ sin(Roof Pitch Angle) Plan View Run Semi Major Axis = radius ÷ tan(Roof Pitch Angle) Arc Angle Of Spacing in Radians = spacing ÷ radius (This gives you the arc angle in radians) Degree to Radians = 3.141593 ÷ 180 = 0.017453 Radians to Degrees = 180 ÷ 3.141593 = 57.29578 Arc Angle of Spacing in Degrees = (spacing ÷ radius ) * 57.29578 = Arc Angle in Degrees i = 1,2,3...etc point_x = radius * cos(90° - (Arc Angle Of Spacing Radins * i)) point_y_on_ellipse = Semi_Major_Axis * sqrt((Semi_Minor_Axis * Semi_Minor_Axis) - (point_x * point_x)) ÷ Semi_Minor_Axis Plan View Purlin Rafter Length = point_y_on_ellipse * cos(Roof Pitch Angle) Purlin Slope Angle = arcsin(point_x ÷ radius) Purlin Face Cut Perpendicular to Roof Surface Saw Blade Miter Angle = arctan (cos(Purlin Slope Angle) ÷ tan(Roof Pitch Angle)) Saw Blade Bevel Angle = arcsin (cos(Roof Pitch Angle) * sin(Purlin Slope Angle))
Download
Barrel Roof Dormer Framing Drawing in DXF format
Barrel Roof Dormer Framing.dxf -- auto generated DXF CAD file of Barrel Roof
Dormer Framing drawing each time script is run
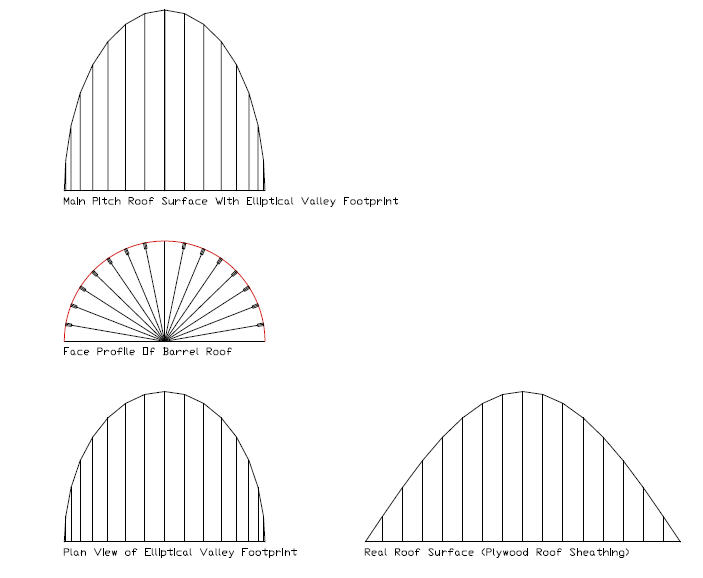
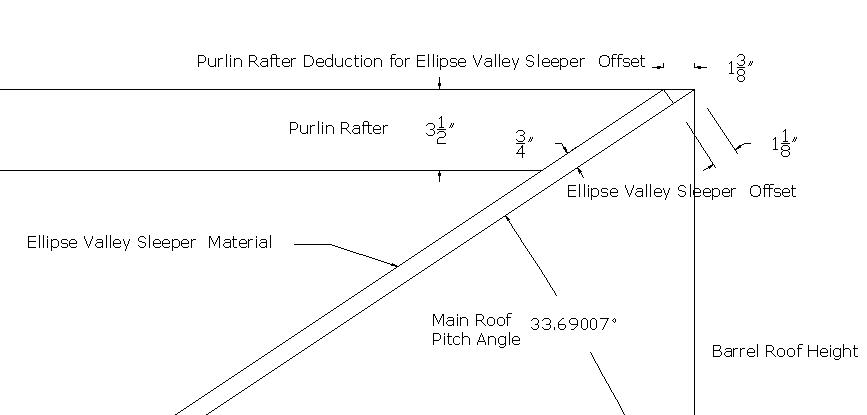
You can bevel the ellipse valley sleeper material or slide the ellipse valley
sleeper material down hill by the ellipse valley sleeper offset dimension.
When you offset the ellipse valley sleeper, the ellipse dimensions stay the
same for both ellipses.
In the image below you can see the direction of the
ellipse valley sleeper bevel is a constant dimension
between the two ellipses.
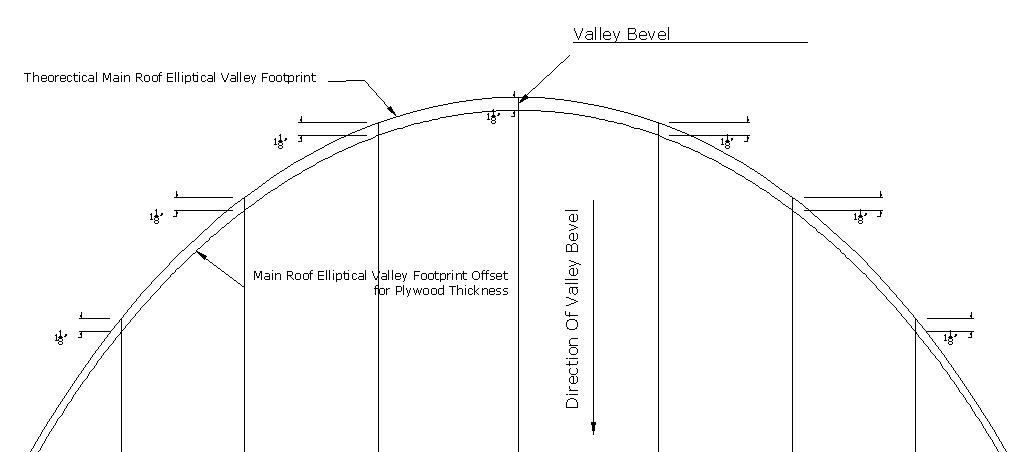
Real Roof Surface Layout on Plywood Roof Sheathing for Barrel Roof Dormer Sheathing
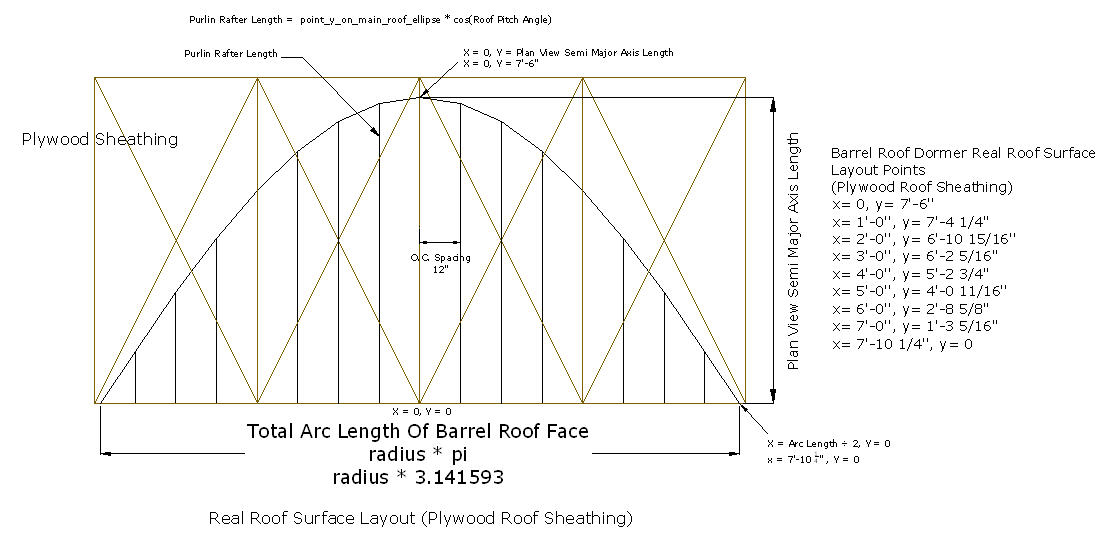
Down load the Barrel Roof Cut Out Pattern HERE for a paper model of the barrel roof geometry.
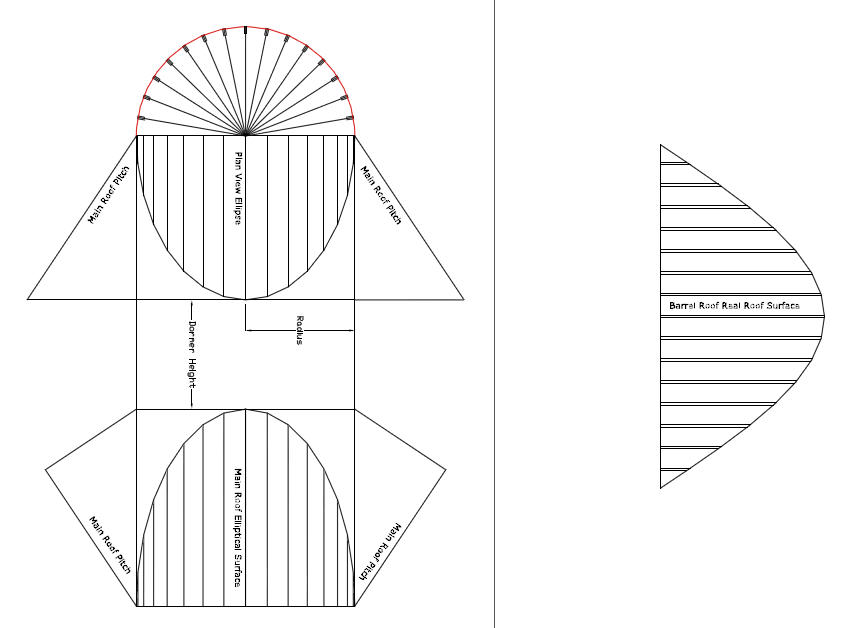
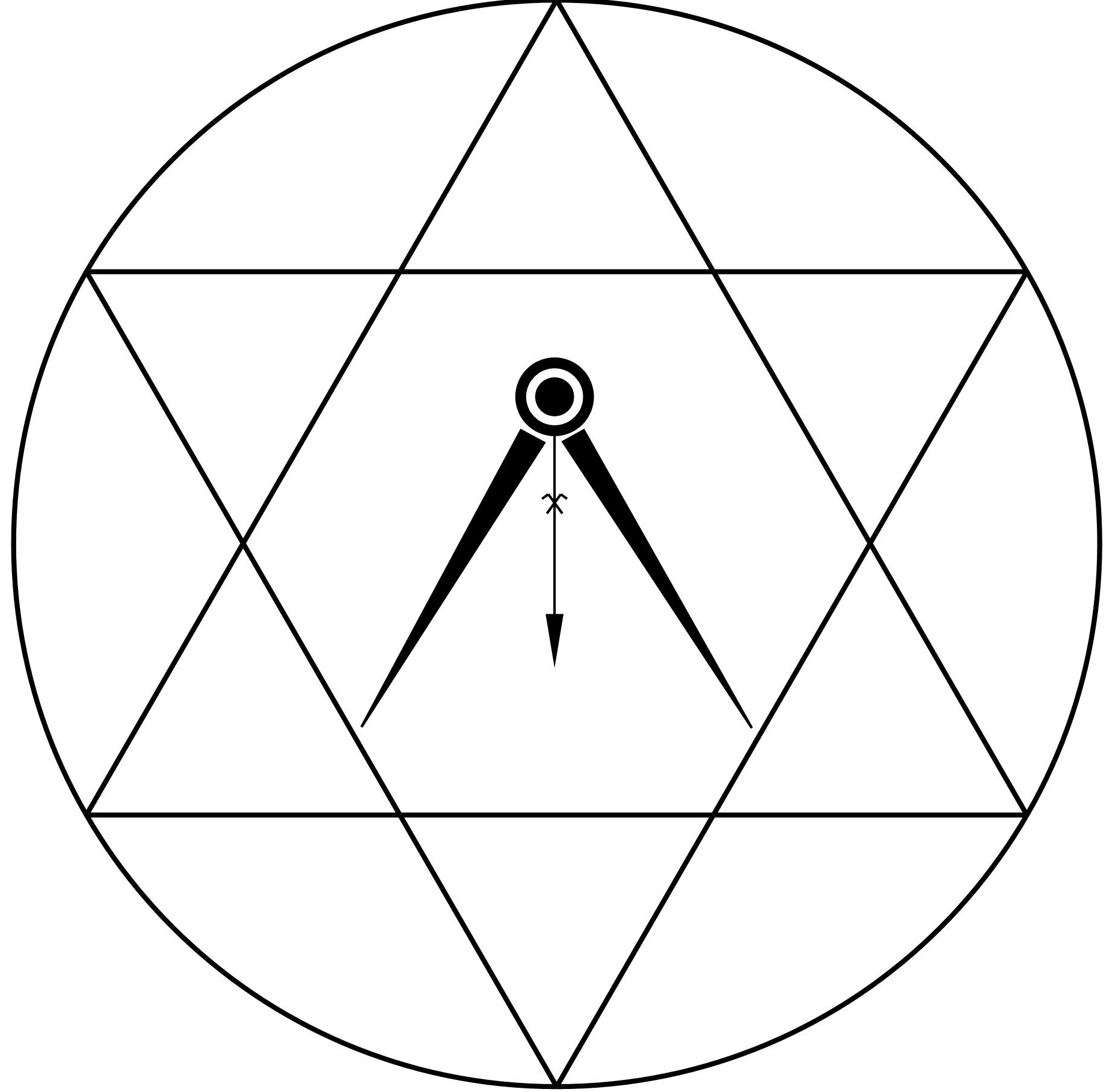 | SBE Builders |
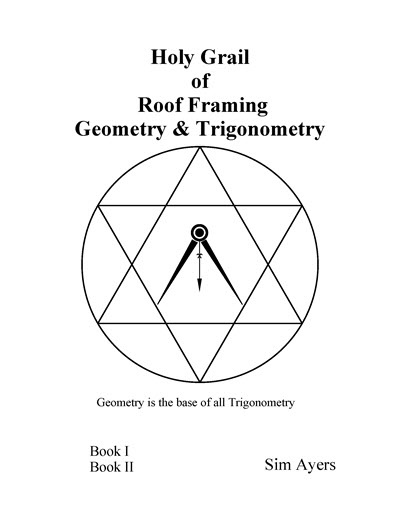
The book includes step by step instructions on developing stereotomic drawings on Art du Trait de Charpente, Trestles, Tréteau à devers, Canted Trestles, Louis Mozerolles' Joiners Table, Sawhorses, and the Saint Andrews' Cross, twisted crosses. You'll also find theories on hip rafter shift-offset, standard roof framing kernel trait drawings, German Schiften DP-Shadow Line techniques, folding net roof surface and net plane geometric development, when hip rafters collide, the Warlock Cut, and developing upper and lower claws on rafters using Axioms.
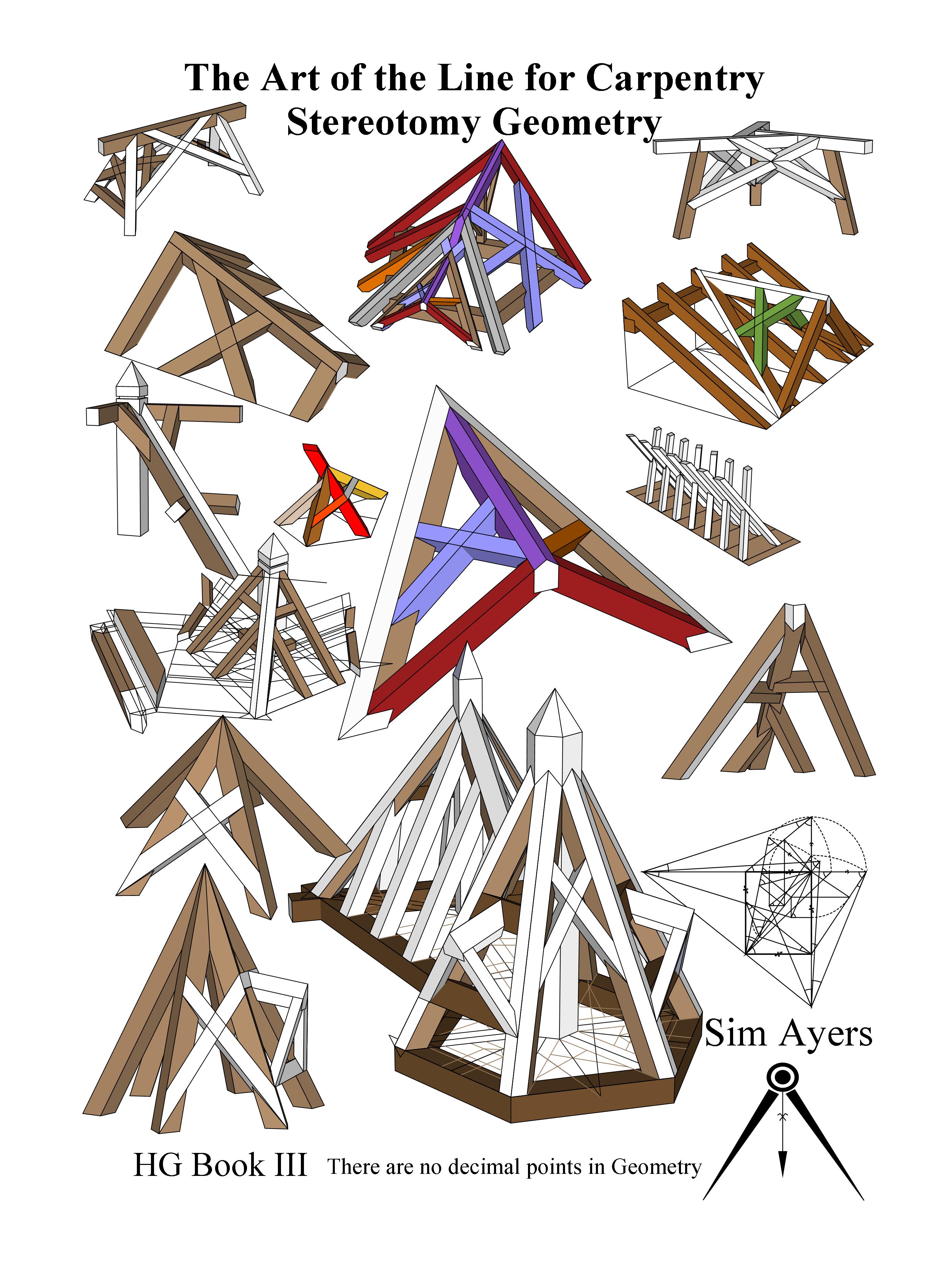
The book includes step-by-step instructions on developing stereotomic double curvature drawings for circular work in carpentry. Some of the techniques presented in this book are thousands of years in the making. As carpenters, we shouldn't have to re-invent the wheel each time we are faced with new challenges. There is a likely hood that someone, that came before us, has already refined a technique that we can use today. The tools might have changed, but the piece of wood that it is twisting and turning remains the same piece of wood.
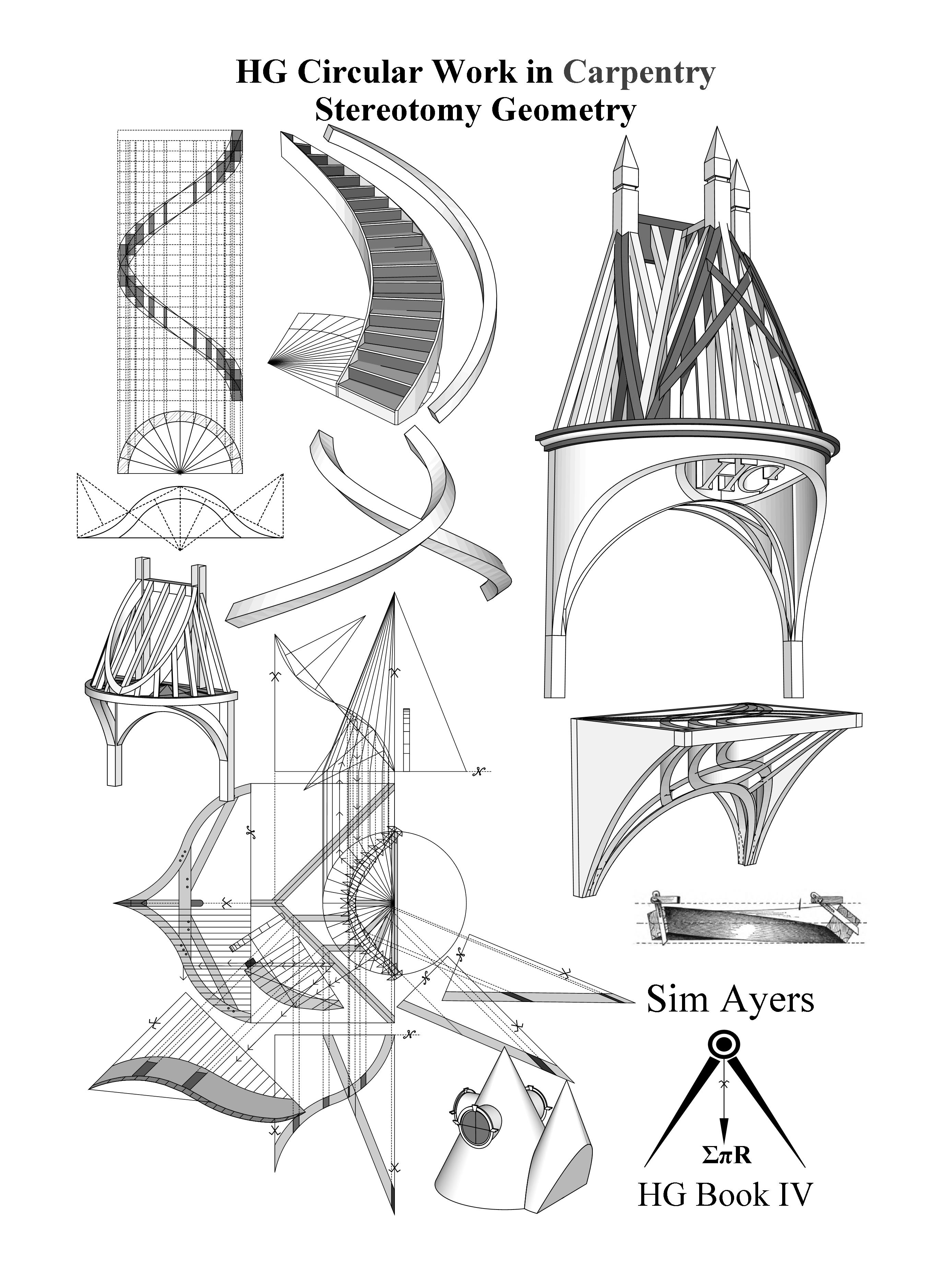
Rafter Tools+ is a rafter calculator for complex roof framing angles that other roof framing calculators don't offer.

This iPhone app is for rough frame carpenters that don't build stairs everyday, but could use an stair app calculator to check their stair building calculations.
Build a set of stairs that you are gonna be proud of.
With Stair Tangent you can elimenate cumulative math errors when building - constructing stairs.

Crown Molding Tools
crownmoldingtools.com