Bowed Baywindow Diagram Joe Bartok's Bowed Baywindow Sketch with 5 bays
Bowed Baywindow Diagram Joe Bartok's Bowed Baywindow Sketch with 7 bays
Bowed Baywindow Projection Solver Joe Bartok's Bowed Baywindow Projection Solving Calculator
Bowed Baywindow Trial Angle Solver Joe Bartok's Bowed Baywindow Trial Angle Solving Calculator
Bowed Baywindow Sketch Bowed Baywindow Sketch with 5 bays
King Common Run in Bowed Baywindow Sketch King common rafter run with medians and altitudes scalene triagnles
Odd Numbers of Bays Dimensioning Bowed baywindow dimension example of how the projection is calculated with odd number of bays
Even Numbers of Bays Dimensioning Bowed baywindow dimension example of how the projection is calculated with even number of bays
Bow Window 2 Sided Bowed baywindow dimension example with 2 baywindows
Bow Window Perl and Javascript comparison test script Bowed baywindow best fit results comparison
Code used to calculate projection offset for Bowed Baywindow For Odd Number Of Bays
central_angle = theta * bays radius = span /(2 * sin(central_angle / 2)) d = radius * cos(theta / 2) side_angle = (PIE - central_angle) /2 radius_layout_offset = (span/2) * tan(side_angle) offset = d - radius_layout_offset
central_angle = theta * bays radius = span /(2 * sin(central_angle / 2)) d = radius * cos(theta / 2) side_angle = (PIE - central_angle) /2 radius_layout_offset = (span/2) * tan(side_angle) offset = radius - radius_layout_offset
Bow window: A composite of two or more window units in a radial or bow formation also known as a walk-out bay window installation where the wall follows the bowed out angle of each window. Or a rounded Bay Window which projects in a semi-circle from the surface of an exterior wall.
The DXF file generated each time the script in run will have the arc construction lines drawn as well as the plan view of the hip rafters.
King common rafter runs clarification.
Each bay window roof plan triangle, formed by the fascia line and 2 bay hips, is a scalene triangle. Which means all 3 sides of the triangle are unequal in length. Because of the unequal sides of the triangle the normal king common rafter run is often located outside of the bay hips when drawn at a 90° to the plate line.
OPTION # 1:
King hip rafter runs for each bay are located in the center
of the bays hip rafters.
This is the same as the median of a triangle.\nThe king hip
rafter runs are not located in the center of the baywindow wall framing.
The king hip rafters are not at 90° degrees to the plate
line or fascia line.
By locating the king hip rafters in the center of the bays
hip rafters,
each king hip rafter will be centered in the fascia line of
each bay.
OPTION # 2:
Or if you prefer to use the altitude of each bay
for common rafter runs.
You can use the information printed out at the bottom of the results to
calculate the common rafter lengths with the altitudes for the common rafter
runs.
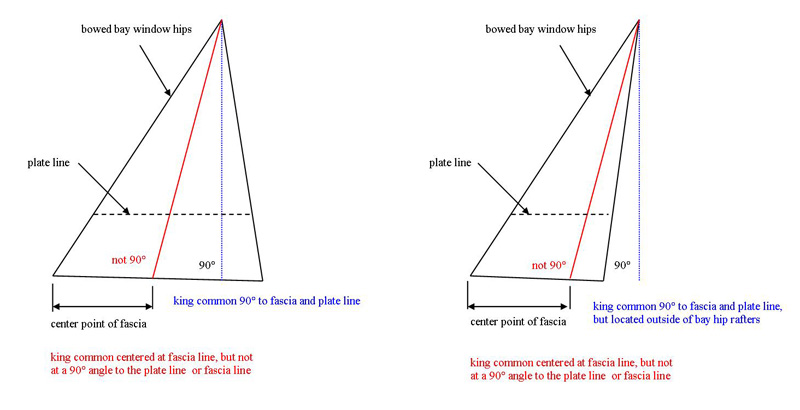
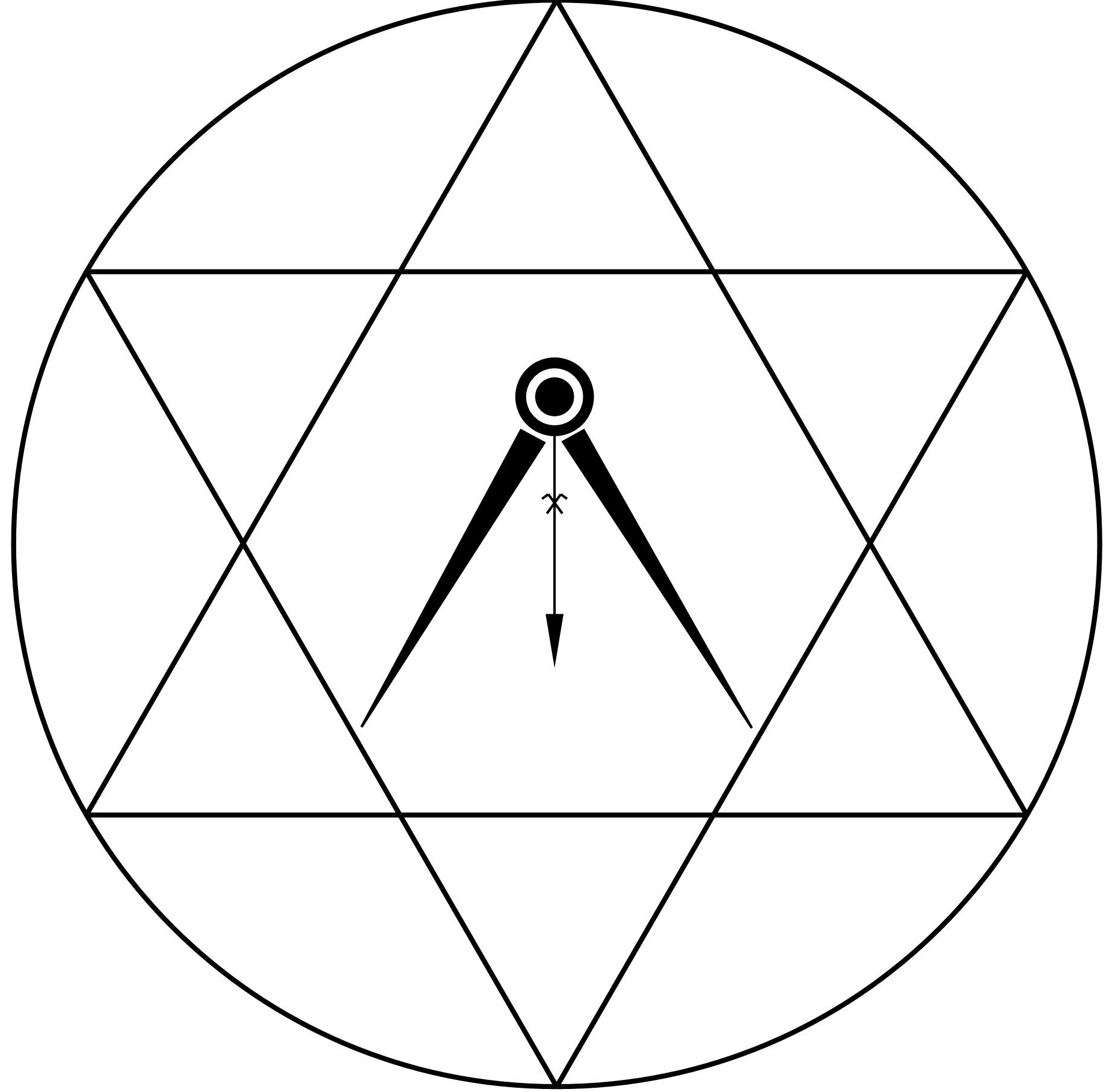 | SBE Builders |
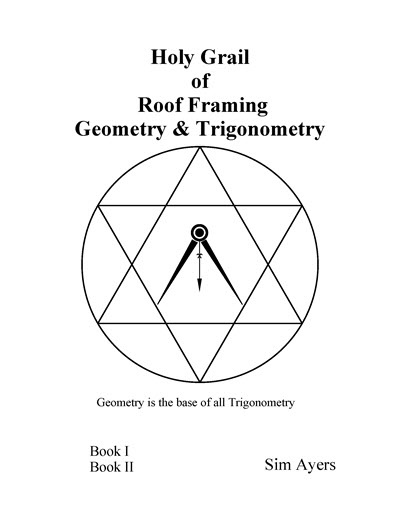
The book includes step by step instructions on developing stereotomic drawings on Art du Trait de Charpente, Trestles, Tréteau à devers, Canted Trestles, Louis Mozerolles' Joiners Table, Sawhorses, and the Saint Andrews' Cross, twisted crosses. You'll also find theories on hip rafter shift-offset, standard roof framing kernel trait drawings, German Schiften DP-Shadow Line techniques, folding net roof surface and net plane geometric development, when hip rafters collide, the Warlock Cut, and developing upper and lower claws on rafters using Axioms.
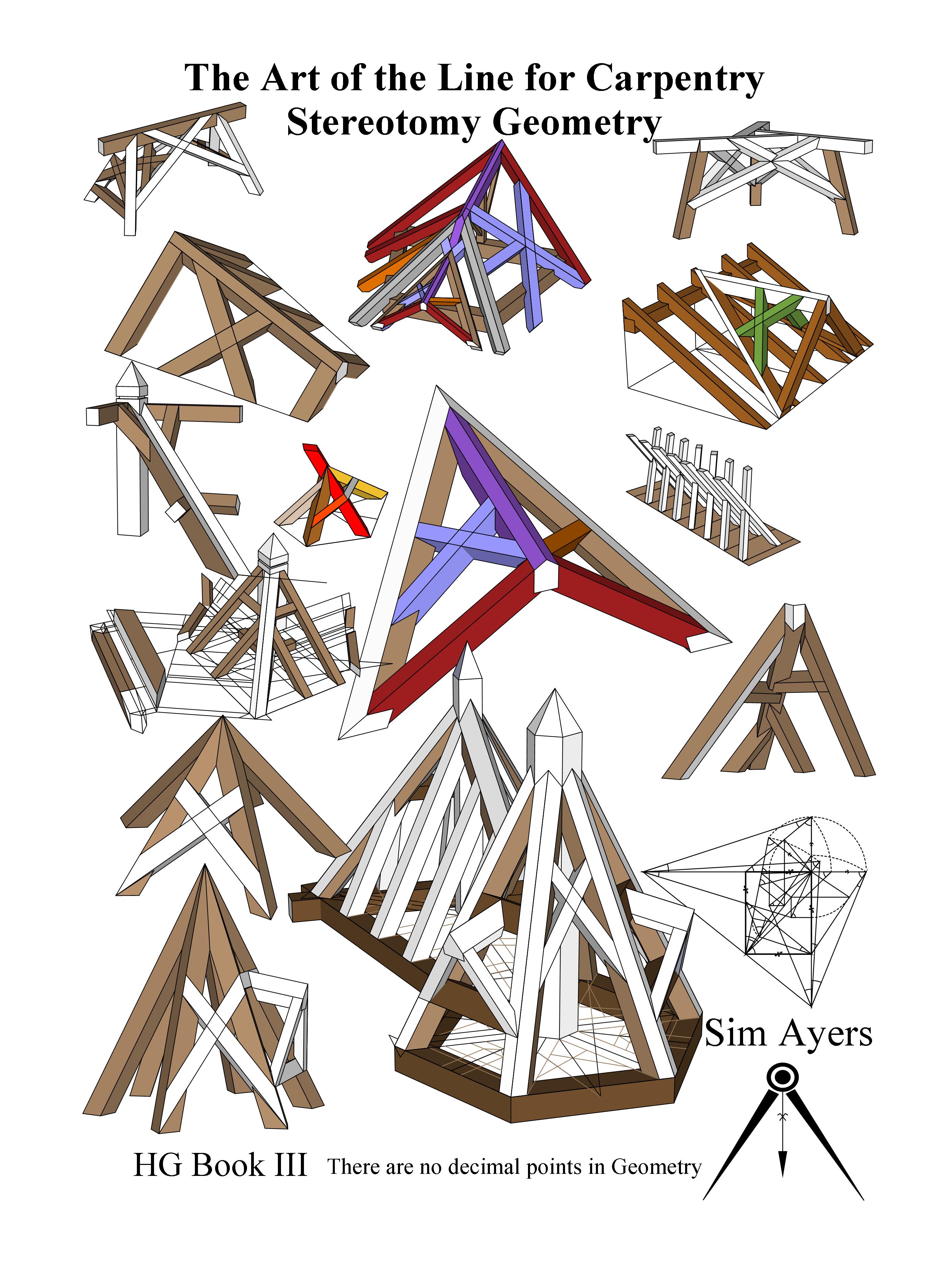
The book includes step-by-step instructions on developing stereotomic double curvature drawings for circular work in carpentry. Some of the techniques presented in this book are thousands of years in the making. As carpenters, we shouldn't have to re-invent the wheel each time we are faced with new challenges. There is a likely hood that someone, that came before us, has already refined a technique that we can use today. The tools might have changed, but the piece of wood that it is twisting and turning remains the same piece of wood.
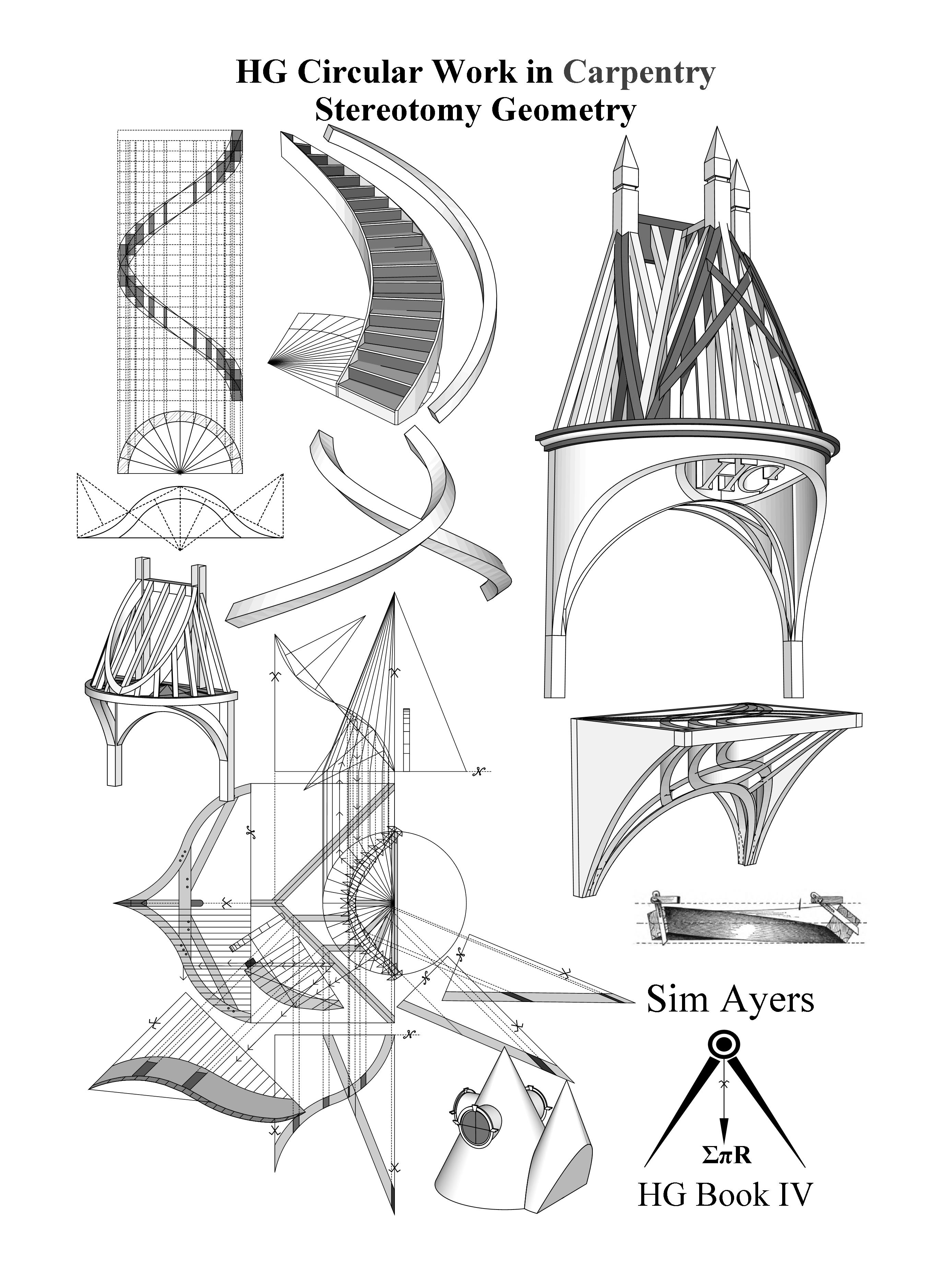
Rafter Tools+ is a rafter calculator for complex roof framing angles that other roof framing calculators don't offer.

This iPhone app is for rough frame carpenters that don't build stairs everyday, but could use an stair app calculator to check their stair building calculations.
Build a set of stairs that you are gonna be proud of.
With Stair Tangent you can elimenate cumulative math errors when building - constructing stairs.

Crown Molding Tools
crownmoldingtools.com