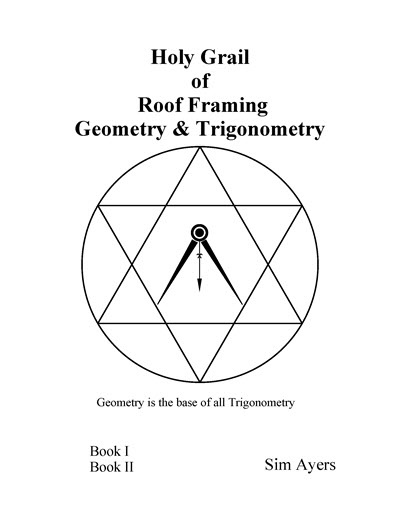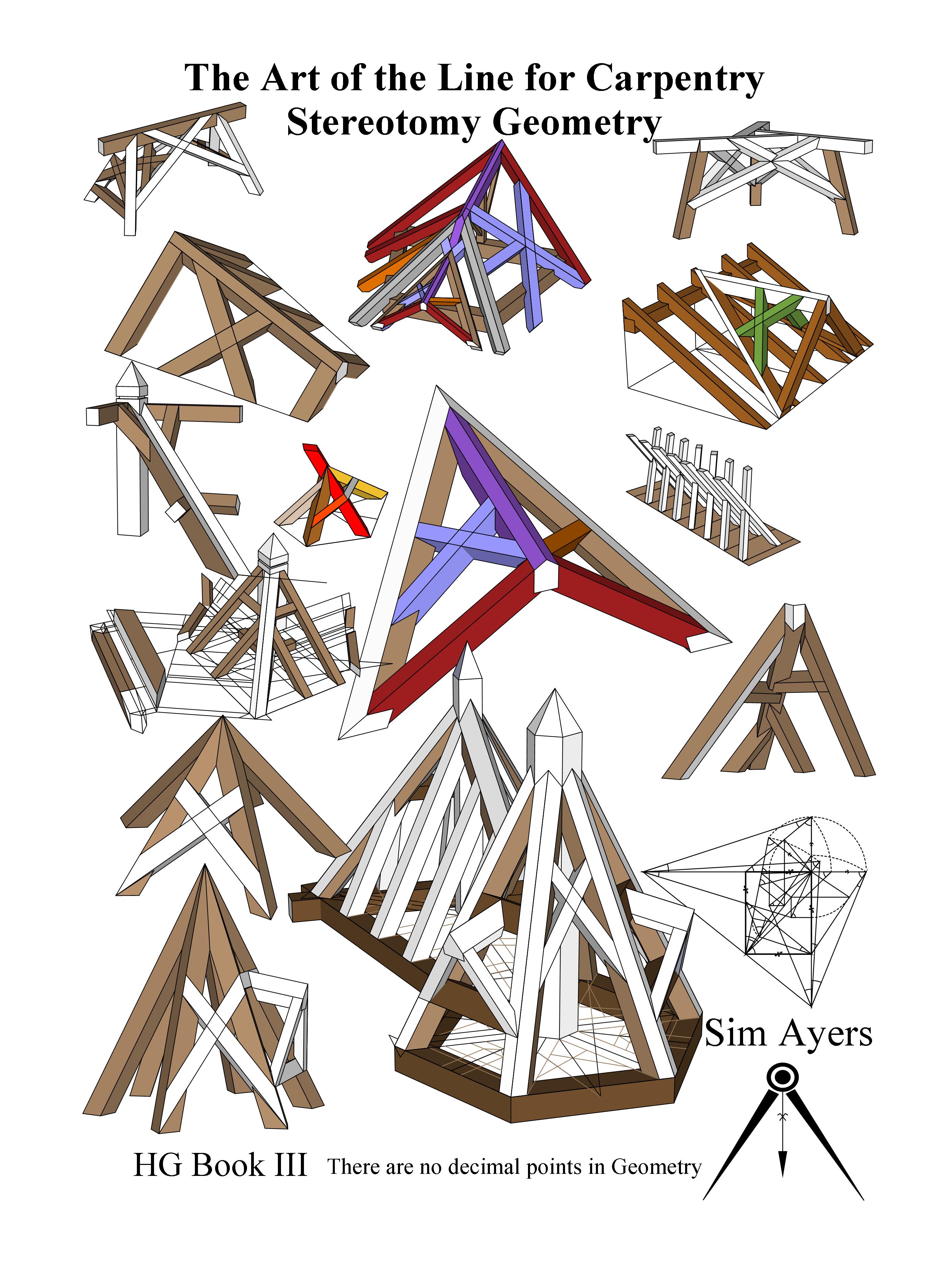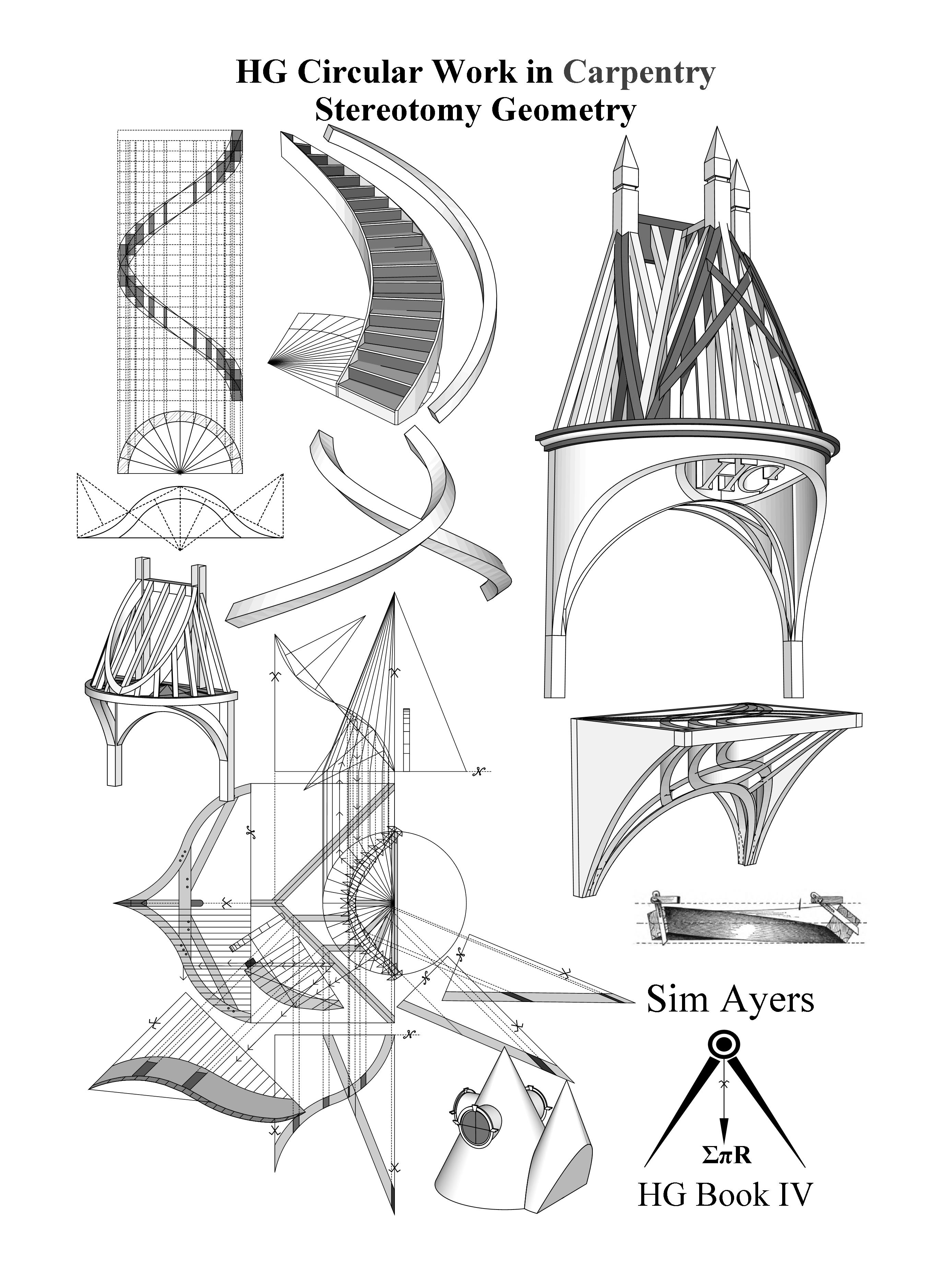|
Plywood versus OSB
Plywood and OSB Cost on last lumber bid - 7-15-2008:
There's no price savings at all using Struct 1 OSB versus Struct 1 CDX plywood , but there's a big difference in the price for CDX 5 ply plywood versus OSB Struct 2. SBE Builders will only use CDX plywood or OSB that has a APA rated sheathing stamp with a EXPOSURE 1 stamp. This APA stamp guarantees that waterproof resins and glues were used to bond the CDX plywood or OSB to the wood fibers. EXPOSURE 1 CDX plywood and OSB are made to withstand repeated rainfall with little or no damage during a normal time frame construction project. However, the creep - edge swelling of OSB does pose problems when OSB is used for subfloors that receive ceramic title as a finished floor. Acorrding to Georgia Pacific they have test results stating CDX plywood is stiffer than OSB. This may be true for 3/4" CDX plywood, but when we use 1-1/8" OSB Gold Bond subfloor on our custom homes we've seen excellent results and a very stiff floor, ideal for cermica tile and other heavy surfaces. |
|||||||||||||||
|
Georgia Pacific article on plywood versus OSB Versatility, Stiffness, Creep - edge swell. This page is in favor of CDX plywood. Georgia Pacific article on plywood versus OSB Versatility, Stiffness, Creep - edge swell. This page is in favor of CDX plywood. |
|||||||||||||||
|
Article on plywood versus OSB at The Family Handyman. This page has a really
good photo of OSB panel edge swelling. This page is in favor of CDX plywood. |
|||||||||||||||
|
Oriented Strand Board Vs. Plywood . This page is in favor of OSB. |
|||||||||||||||
|
Oriented Strand Board Performance at OSB Guide. This page is in favor of OSB. |
|||||||||||||||
|
An excellent article comparing Plywood to OSB is available from the University of Massachusetts website.
Recently weíve heard that walls in many Southeastern homes covered with the Exterior Finish and Insulation System (EIFS) were rotting. Rigid foam insulation was applied over osb and coated with a stucco-like covering. When the exterior foam boards were removed, wet, rotted, crumbling osb was exposed. Osb was slammed in the press. The problem really isnít osbís fault. All cases Iím familiar with were caused by improper installation of flashing or protective coverings.
. |
 | SBE Builders |

The book includes step by step instructions on developing stereotomic drawings on Art du Trait de Charpente, Trestles, Tréteau à devers, Canted Trestles, Louis Mozerolles' Joiners Table, Sawhorses, and the Saint Andrews' Cross, twisted crosses. You'll also find theories on hip rafter shift-offset, standard roof framing kernel trait drawings, German Schiften DP-Shadow Line techniques, folding net roof surface and net plane geometric development, when hip rafters collide, the Warlock Cut, and developing upper and lower claws on rafters using Axioms.

The book includes step-by-step instructions on developing stereotomic double curvature drawings for circular work in carpentry. Some of the techniques presented in this book are thousands of years in the making. As carpenters, we shouldn't have to re-invent the wheel each time we are faced with new challenges. There is a likely hood that someone, that came before us, has already refined a technique that we can use today. The tools might have changed, but the piece of wood that it is twisting and turning remains the same piece of wood.

Rafter Tools+ is a rafter calculator for complex roof framing angles that other roof framing calculators don't offer.

This iPhone app is for rough frame carpenters that don't build stairs everyday, but could use an stair app calculator to check their stair building calculations.
Build a set of stairs that you are gonna be proud of.
With Stair Tangent you can elimenate cumulative math errors when building - constructing stairs.

Crown Molding Tools
crownmoldingtools.com