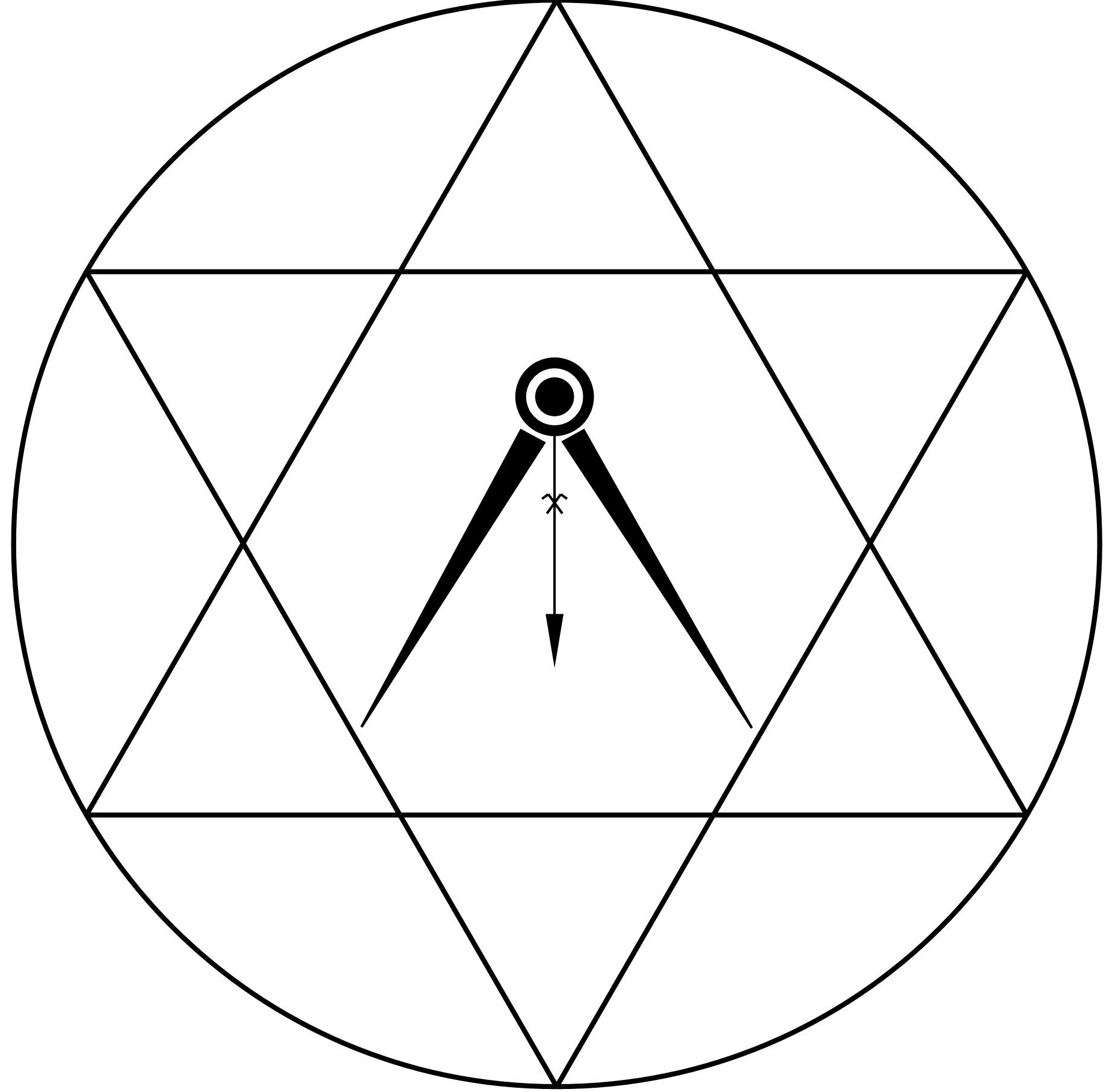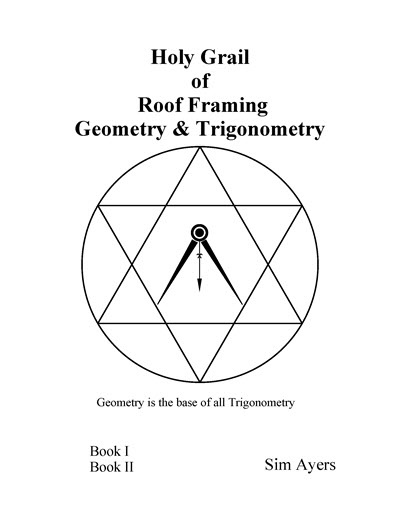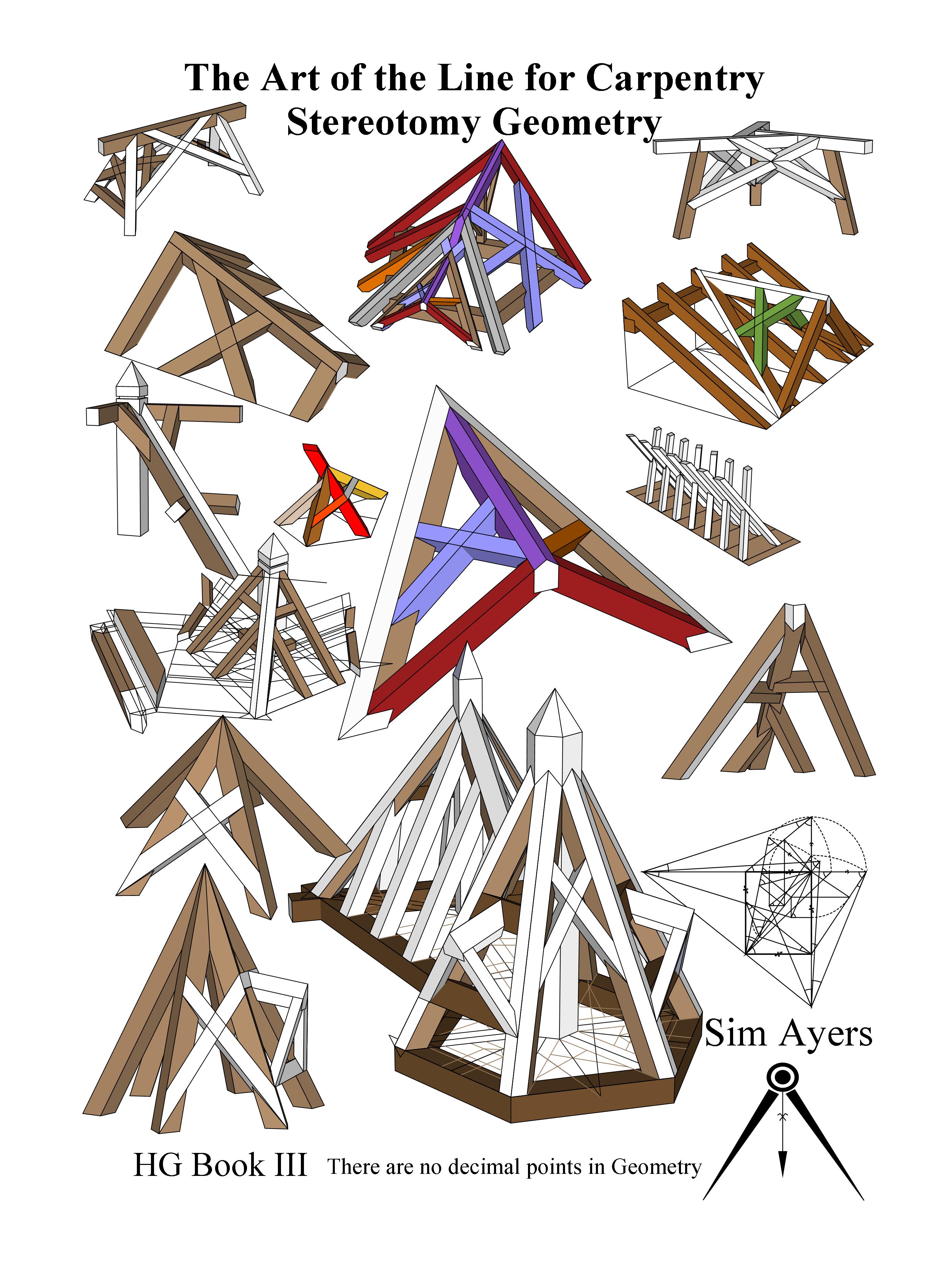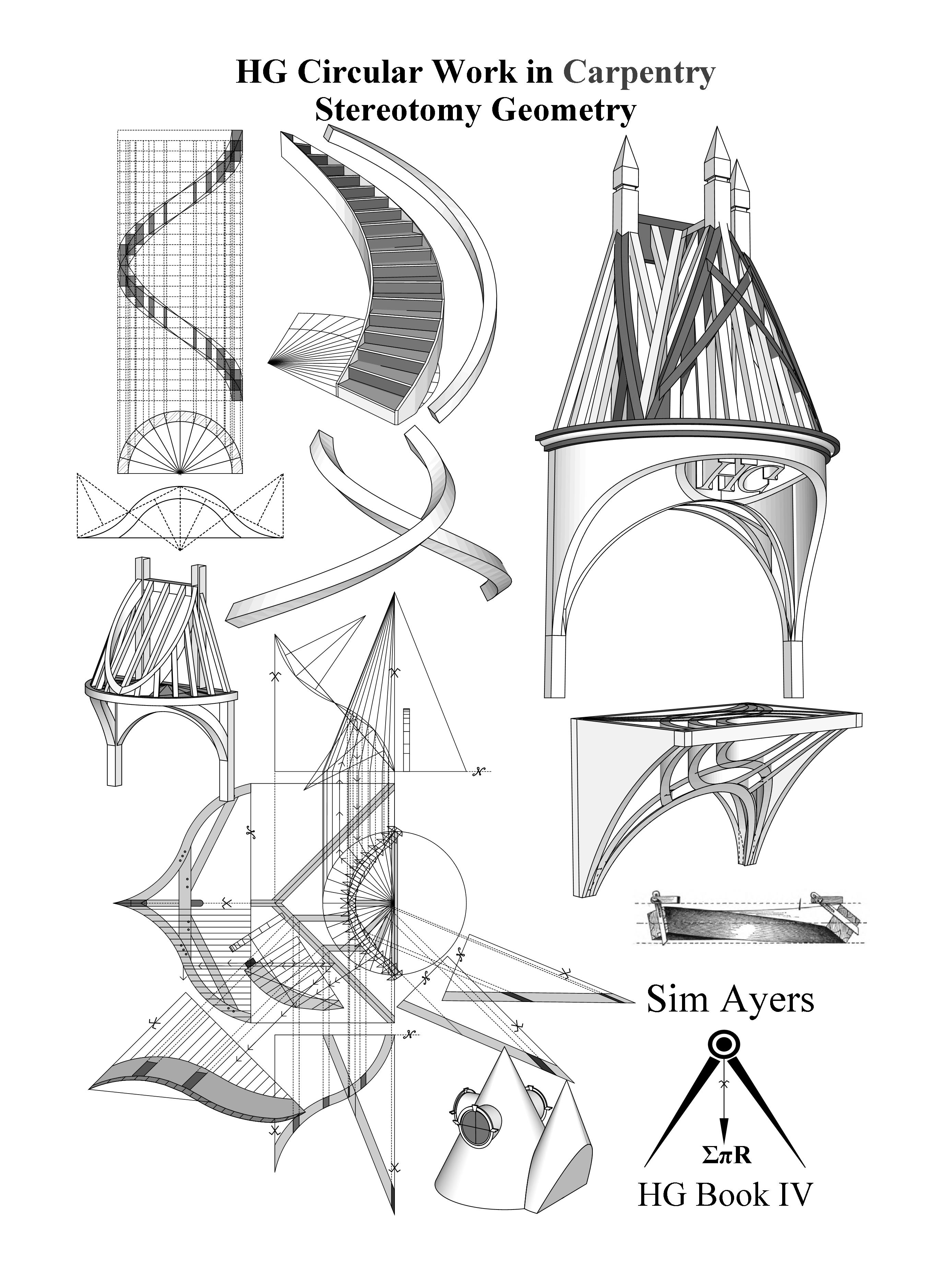|
Maximize your confidence in SBE Builders with our complete
understanding of the components that made up structural wood shear
wall panels.
Structural Shear Wall Panel Construction variables:
How well is the wall put together? All of our framing is
tight and secured at each end with a structurally engineered hold-down unless U.O.N. on the structural plans.
Are there nails missing? All of our structural shear
walls are marked off at the structural engineers' required nailing
pattern for the allowable shear force in pounds per foot.
6-12 : 4:12 :
3:12 : 2:12 The marks on the structural shear wall plywood panel
help us precisely place the nails at the correct nailing pattern
resulting in the correct
number of nails per sheet. With the correct number of nails per sheet
the allowable shear force in pounds per foot for wood structural
panels is archived.
Are nails hitting the studs correctly? All of our structural
shear wall plywood panels have caulk lines centered on each stud
for precise nailing, eliminating shiners.
Are nails overdriven? We use nails guns with positive
placement fittings to ensure the nails are set at the correct depth.
If the nail is over driven, more than 1/32" below the surface of the panel,
due to a soft spot in the plywood we drive another nail next
to the over driven nail.
Are there gaps in the sheathing? We use an 1/8" gap
at all panel edges to reduce plywood panel edge swelling per the APA. We use an 1/4" gap
at all 4'x10' panel edges to reduce plywood panel edge swelling per the APA.
Are the nails penetrating the framing members correctly? We
use a minimum of an 2 3/8"
gun nails that result in a minimum of 1 5/8" nail penetration into
the wood framing member, which is also the UBC & CBC code minimum requirements
in Table 23-II-1-1 for allowable shear force in pounds per foot.
We do not use 10D shorts, 2 1/8" x .148.
The 10D shorts have been tested by the University of California
- Irvine and other structural engineers and have shown nails exhibited
about 5% less maximum shear load due to nails withdrawing from
the framing
under cyclic loading.
Are the nails the correct type and diameter? We
use hot dipped galvanized gun nails that result in better nail gripping
power and don't rust out, U.O.N. on the structural plans. All
of our shear walls and wall bracing panels nails are 10d x .148,
that results in better nail gripping
power and do
not withdraw from
the framing
under cyclic loading
like the .131 8d nails do.
The 10d x .148 also have less fastener fatigue failures under cyclic loading.
Are shear wall panels the correct type of plywood or OSB? All
of our structural shear wall plywood panels are CDX Douglas fir-larch
APA rated sheathing Struct 1 Group 1 with a span rating of 32/16
unless U.O.N.
on the structural plans.
If the structural plans call-out Struct 2 we will still use 5 ply
CDX at a minimum. We don't use OSB for shear walls because of the
swelling and nail popping associated with OSB plywood. There are
earlier and more extensive fastener fatigue failures in the
cyclic load shear wall tests with OSB than with CDX plywood. This
is due to higher density strength
in OSB than
CDX plywood. It is theorized that denser OSB sheathing deforms
less along the nail shank in contact with the sheathing, creating
a "fixed end" condition on the fastener. As a result, higher
internal bending stresses in the nail shank may develop at locations
below the surface of the wood framing, thus causing earlier fatigue
failures of the fasteners under cyclic loading. If the fasteners
don't fail than there's more potential of panel edge tear out
with OSB.
Are the allowable shear force in pounds per foot for wood structural
panels archived? Yes, all of our structural shear wall panels
archive the code minimum requirements in Table 23-II-1-1 for allowable
shear
force in pounds per foot.
By using Struct 1 plywood and 10d nails our wood structural panels
meet the allowable shear force in pounds per foot.
.
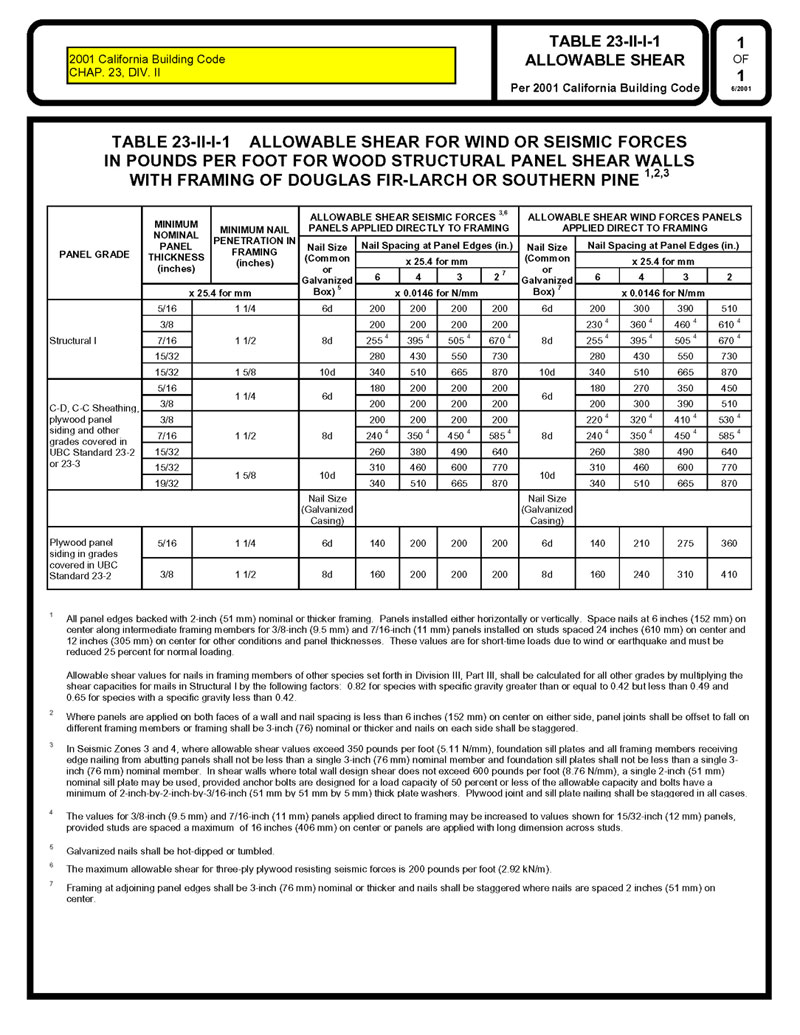
|
