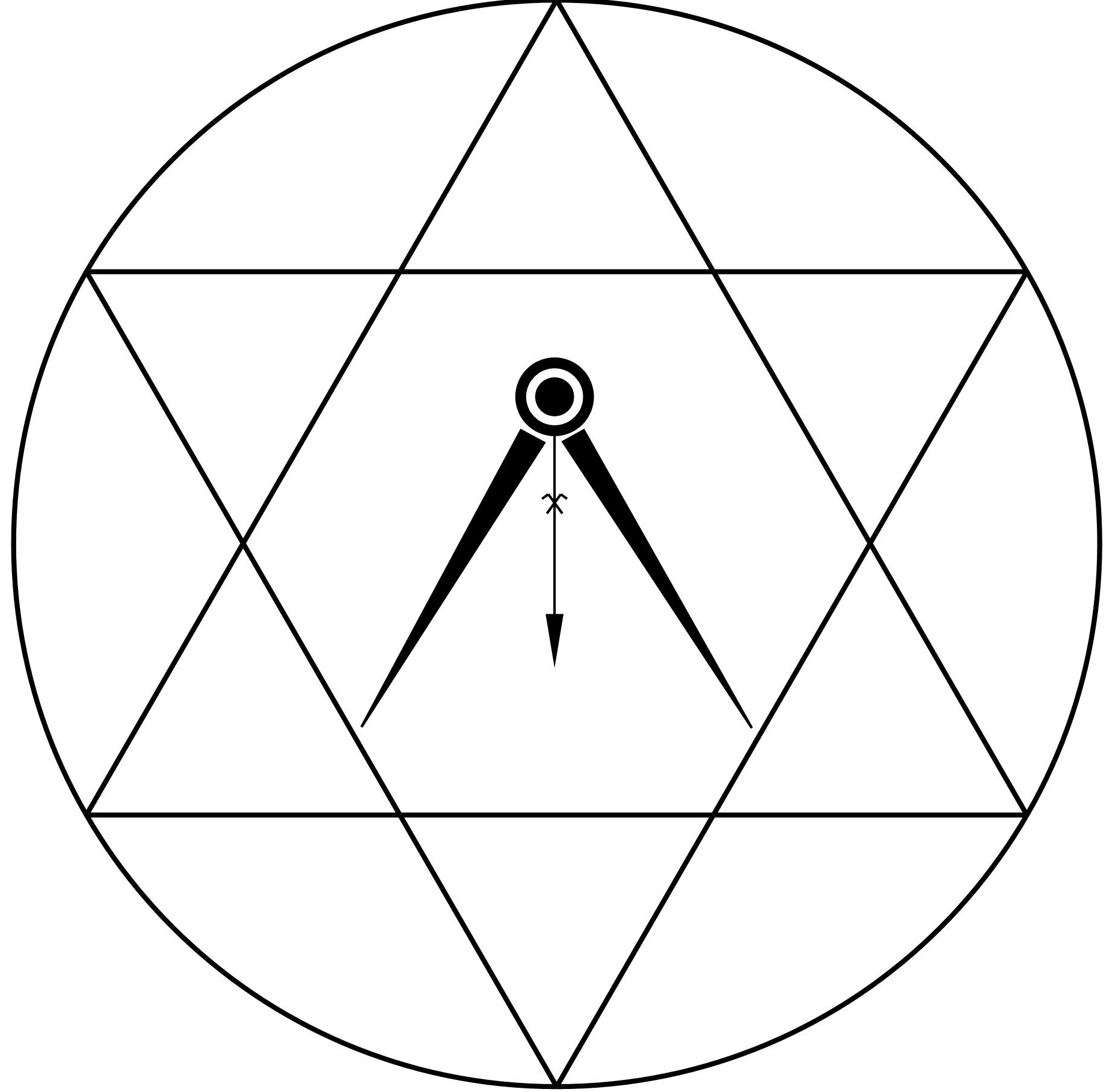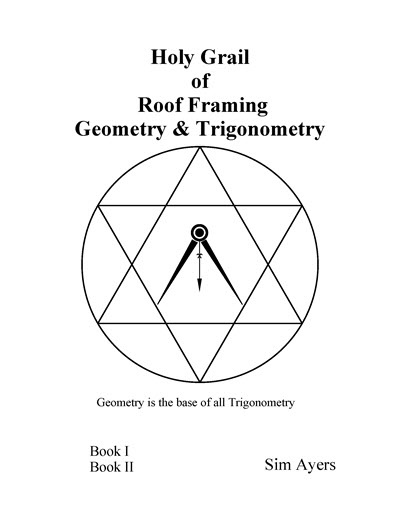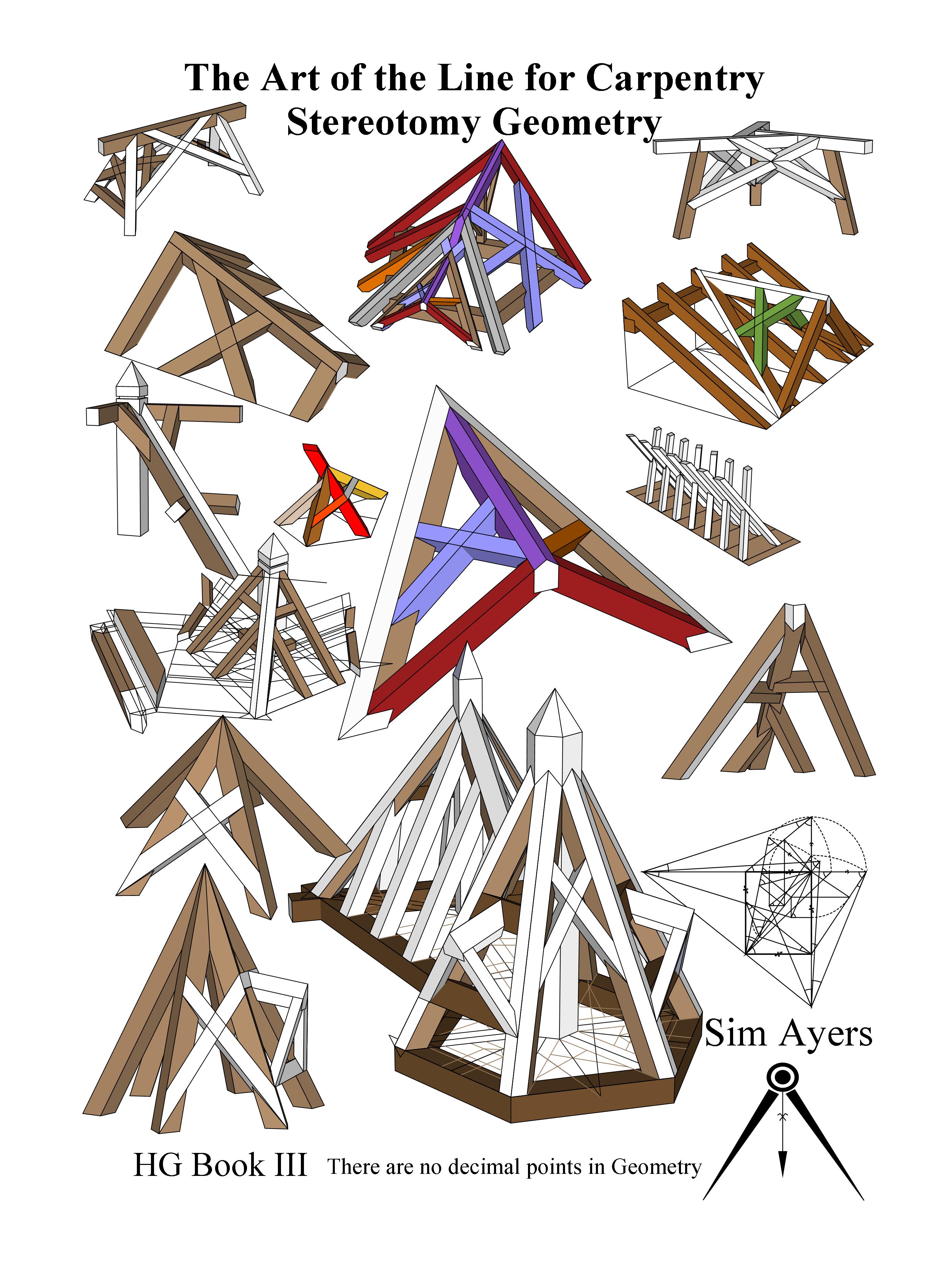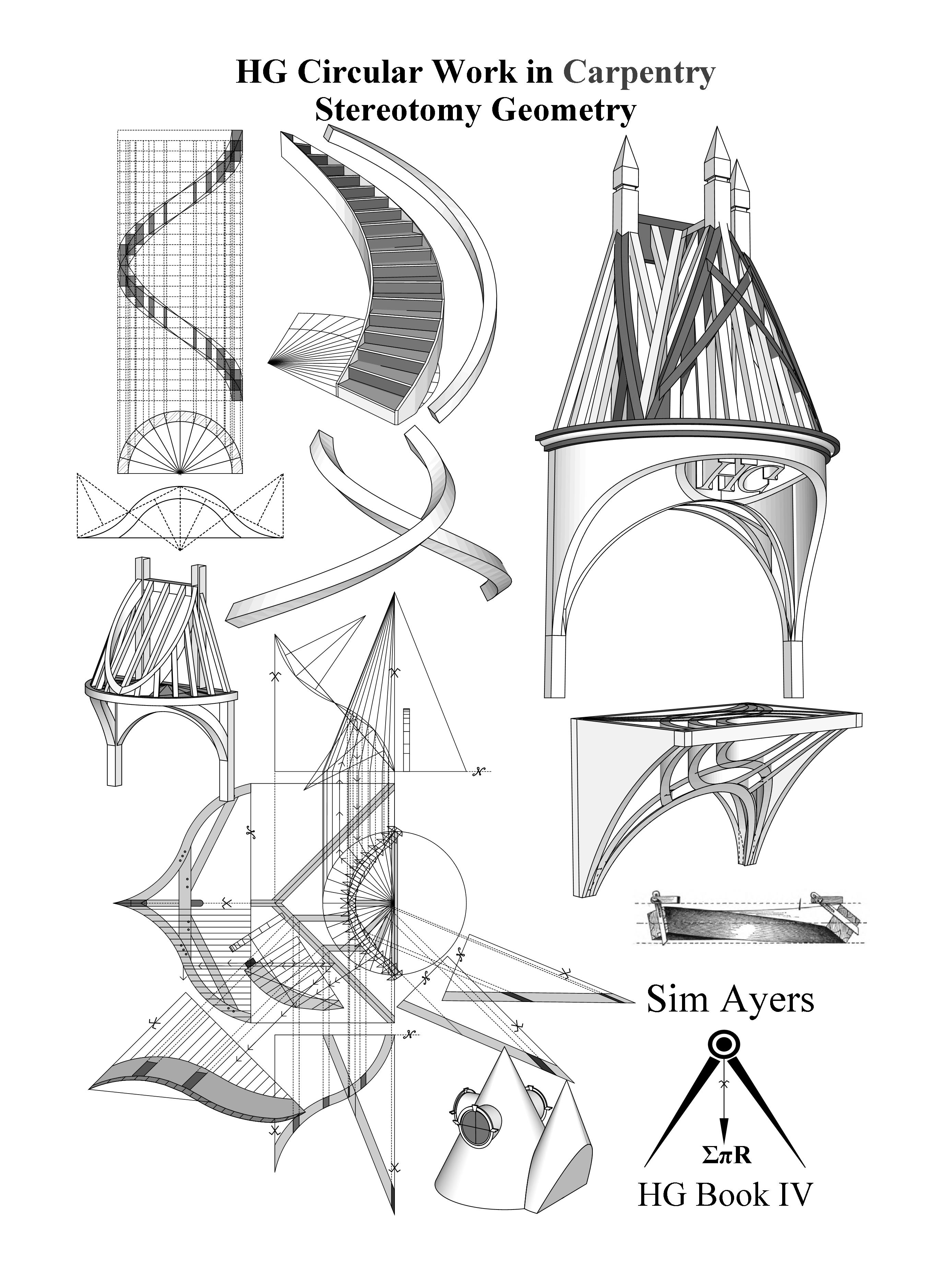Eyebrow Roof Dormer Model Design and Geometry based on the class
taught by Billy Dillon from the South Mountain Company of Massachusetts and of the
Heartwood School of Berkshire Hills of western Massachusetts
South Mountain Company
Heartwood School Eyebrow Dormer Class
Ellipse Formulas for Eyebrow Roof Design for Architects.
Intersecting Slope Angle = arctan((Roof Pitch - Dormer Pitch ) ÷ 12)
Semi Minor Axis = Radius
Roof Surface Semi Major Axis = ( Radius ÷ tan( Intersecting Slope Angle ) ) ÷ cos( Roof Pitch Angle )
Plan View Semi Major Axis = Radius ÷ tan( Intersecting Slope Angle )
Elevation View Semi Major Axis = ( Radius ÷ tan( Intersecting Slope Angle ) ) * tan( Roof Pitch Angle )
Ellipse Formulas Eyebrow Roof Drawings
Here's a link to some of the pictures I took in Billy Dillon's Eyebrow Dormer Class in Portland Oregon and pictures of the eyebrow dormer model I built a couple weeks after Billy's class.
Billy's Dillons Eyebrow Roof Dormer Class in Portland Oregon
Here's a link to some pictures of Joshua Farrand's Eyebrow Dormer Roofs in Seattle. Joshua is the master eyebrow dormer builder on the west coast.
Master Eyebrow Dormer Builder
The Eyebrow Roof Dormer Class in Portland Oregon was hosted by Lavrans Mathiesen Woodworking
Lavrans Mathiesen
Lavrans Mathiesen Woodworking
304 SE Main St. #4
Portland, Oregon 97214
(503) 351-4774
Eyebrow Roof Dormer Geometric Development
SBG = Story Board From Ground Line 0
SBG-1
SBG-2
SBG-3
SBG-4
SBG-5
SBG-6
V-1 Rafter Bevel
V-2 Roof Surface Valley Bevel
V-3 Inner Valley Bevel
 | SBE Builders |

The book includes step by step instructions on developing stereotomic drawings on Art du Trait de Charpente, Trestles, Tréteau à devers, Canted Trestles, Louis Mozerolles' Joiners Table, Sawhorses, and the Saint Andrews' Cross, twisted crosses. You'll also find theories on hip rafter shift-offset, standard roof framing kernel trait drawings, German Schiften DP-Shadow Line techniques, folding net roof surface and net plane geometric development, when hip rafters collide, the Warlock Cut, and developing upper and lower claws on rafters using Axioms.

The book includes step-by-step instructions on developing stereotomic double curvature drawings for circular work in carpentry. Some of the techniques presented in this book are thousands of years in the making. As carpenters, we shouldn't have to re-invent the wheel each time we are faced with new challenges. There is a likely hood that someone, that came before us, has already refined a technique that we can use today. The tools might have changed, but the piece of wood that it is twisting and turning remains the same piece of wood.

Rafter Tools+ is a rafter calculator for complex roof framing angles that other roof framing calculators don't offer.

This iPhone app is for rough frame carpenters that don't build stairs everyday, but could use an stair app calculator to check their stair building calculations.
Build a set of stairs that you are gonna be proud of.
With Stair Tangent you can elimenate cumulative math errors when building - constructing stairs.

Crown Molding Tools
crownmoldingtools.com