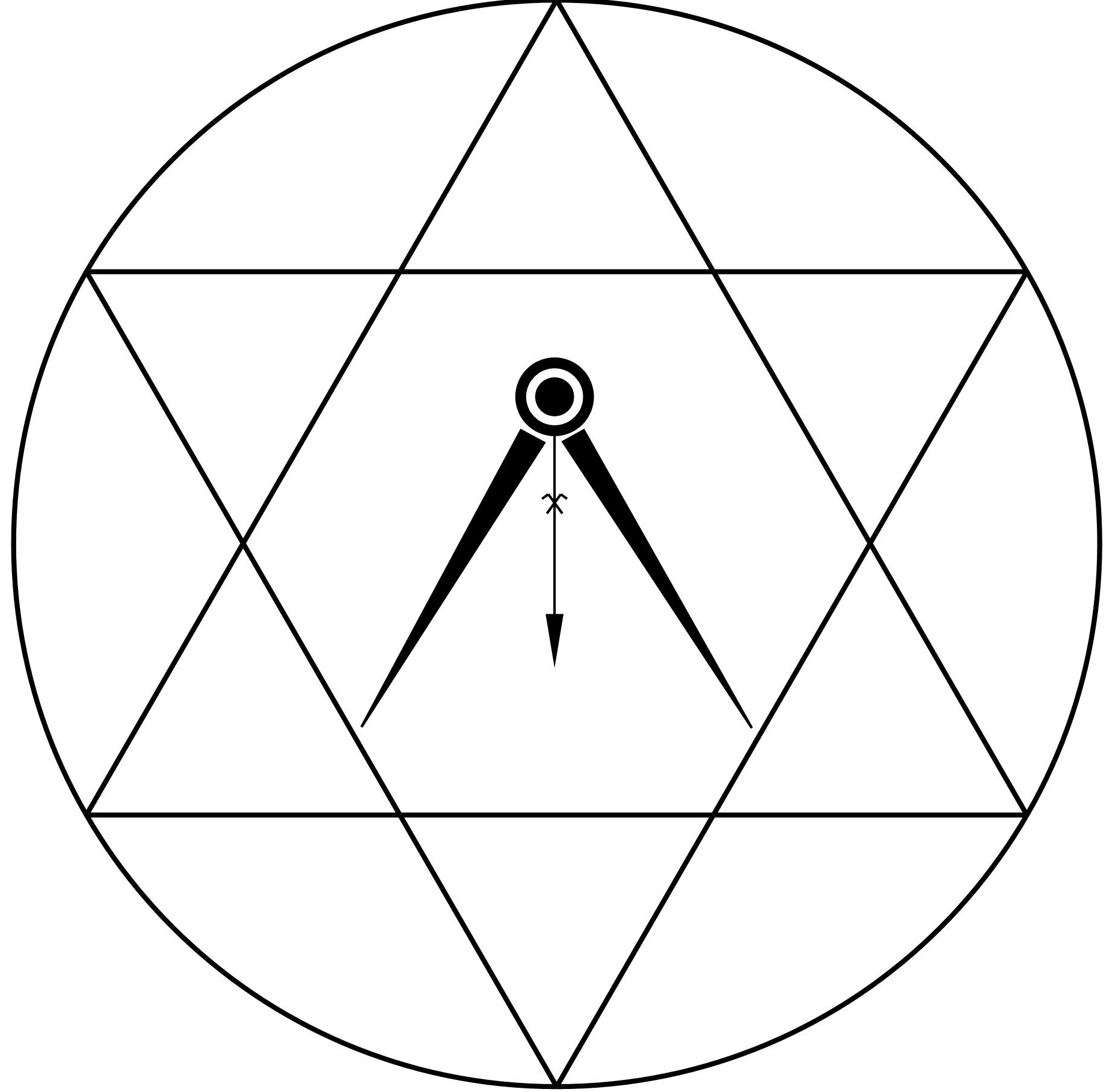String Theory on Medieval Masons and Carpenters drawing an Ellipse
|
Sim Ayers
SBE Builders Nov. 2010 |
|
While looking thru books written 500 plus years ago on medieval cathedrals, sterotomy or geometry in French, German and Spanish, it's easy for me to overlook or misinterpret a lot of information. However, as a carpenter I see things differently than architectural historians. An easy example of seeing things differently is in the book "Traict Five Orders of Architecture" written by Frenchmen Pierre Dumb in 1645. It was a reprint of Andrea Palladio's (1508 – 1580 French) "The four books of architecture", Venice, 1570. Pierre Dumb added several drawings of French mansard roofs to the reprint of Andrea Palladio's book. François Mansart (1598 - 1666) was a French architect who's buildings or drawings of his Mansart roofs were probably wide spread by 1645. The Dutch published a counterfeit copy of Pierre Dumb's book a year later in 1646. One of the drawings Pierre Dumb added is a drawing of what we refer to as a Dutch Gambrel roof, even thru the French carpenters still call it a French Mansard roof. So the Dutch Gambrel Roof is a Counterfeit French Mansart Roof in more ways than one. Misinterpreting Information One of the things that confusing to me, reading the history of the Greeks and Romans, is the classification of Greek and Roman architecture on mouldings. If the curves of mouldings, in Roman architecture, were most generally composed of parts of circles; while the Greeks architectural mouldings were almost always elliptical, or of some form of the conic sections, then why isn't there more information of the geometry of drawing out elliptical Greek mouldings? What we call the "garden method" of drawing out an ellipse with a string today in the United States might have been such common knowledge that there wasn't any need to include it in their books. Or as architects so often do they'll only present what is considered worthy of knowing to their fellow architects. The use of a rope or string for drawing an ellipse was first brought to light in the 6th century by Anthemius of Tralles , a Greek professor of Geometry in Constantinople, where they built 336 groin vaults underground in Constantinople for water storage. So what about all the Roman groin vaults 400 years earlier? Where the intersection of two barrel vaults intersect in an elliptical cross diagonal. Maybe, Anthemius of Tralles was the only one that documented the string theory of the ellipse. Or was it the only documentation that has survived from the Greek's? German Renaissance artist Albrecht Dürer's book “Underweysung der Messung” (A Manual of Measurement 1525 ) makes acknowledgement of Euclid in his book. Albrecht Dürer's makes no mention of how to draw out an ellipse with a string when he shows how to draw the ellipse using ordinates. Again, maybe the string method wasn't worthy of showing to his fellow readers of Euclid. Also, Albrecht Dürer favors the two dimensional geometry methods of Ptolemy over Euclid. Again, I think Ptolemy sundials were the basis of medieval builders use of ordinates for drawing an ellipse. Philibert De l'Orme, in 1515, is documenting a lot of the stereotomy (masonic projection) techniques. So maybe he doesn't feel the need to include the string method in his book. Mathurin Jousse book "The art of carpentry" 1627 doesn't show the string method either. A reprint of Mathurin Jousse book by Gabriel-Philippe de LaHire in 1702 doesn't show the string method either. Gabriel-Philippe de LaHire's father was a French mathematician and astronomer who published an extensive book on geometry called " La gnomonique ou methodes universelles". It's quite surprising that no diagrams of geometry were included in the reprint of Mathurin Jousse book by Gabriel-Philippe de LaHire. Practical art of carpentry tracing - the "trait de charpente". Conclusion All of the modern day geometry books have a side bar where they explain how to draw an ellipse using a string, because it's common knowledge. If the string method was common knowledge in the middle ages, why aren't there side bars in the books explaining the string method. If I'm going to build a cathedral I'm going to hire carpenters and masons who know how to draw out an ellipse using ordinates. Not a carpenter or mason who draws out the ellipse using a string. So the carpenters and masons who draws out the ellipse using a string where probably not documented by the architects of the cathedrals. Even you can draw an ellipse with a string, you need to know what part of the ellipse to use for the cross diagonals of the vault. Using ordinates, you wouldn't have to know anything about the type of curve the ordinates produce or what section of the curve to use for the cross diagonals of the vault. The scribe tradition in French timber framing, or the “trait de charpente” as the carpenters call it, makes it possible to design complex wooden buildings in three dimensions. The Masonic projection and French Scribe method both used stereotomic
drawings, not strings. |
A lesson in Applied Geometry and Euclidean Geometry
Medieval vaulting geometry research, links, notes and keywords
Treatise On Those Parts of Geometry Needed by Craftsmen PDF files
